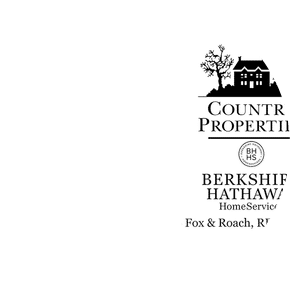Listing provided courtesy of: RE/MAX Preferred - Newtown Square.
228 Weatherhill Drive
West Chester, PA 19382-
Est. Payment/ mo
Experience refined living in this stunning property—the largest floor plan in Westtown Chase—boasting 5 bedrooms, 5.5 baths, and a spacious three-car garage. Thoughtfully updated with custom designer finishes and sophisticated touches throughout, this stately center hall Colonial offers space, elegance, and function in one of West Chester’s most sought-after communities.
Step into the grand two-story foyer featuring a curved oak staircase and custom millwork that continues throughout the main level. The formal living and dining rooms showcase new designer lighting, crown molding, fresh designer paint, and upgraded recessed LED lighting. The spacious family room has been enhanced with a coffered ceiling, a custom fireplace mantel, and added woodwork—creating an ideal gathering space anchored in warmth and style.
The kitchen blends form and function with granite countertops, a large center island, ample cabinetry, and recessed lighting. The adjacent breakfast room, featuring a cozy gas fireplace, opens through French doors to a truly spectacular outdoor living space.
Out back, your private retreat awaits—an expansive paver patio lined by mature trees and fully fenced for seclusion and serenity. The backyard features a sparkling pool and spa combo with a built-in slide, a custom firepit, and plenty of room for lounging or entertaining. Whether you're hosting a summer party or enjoying a quiet evening under the stars, this outdoor space delivers the ultimate blend of comfort, fun, and privacy.
Upstairs, the luxurious primary suite offers a tray ceiling, a separate sitting area, and a spa-like bath with double vanities, soaking tub, and oversized double shower. Three additional en-suite bedrooms provide generous accommodations for guests or family.
The finished walkout lower level extends your living space with a full bedroom, bath, kitchenette, gas fireplace, home gym, and entertainment area—plus plenty of storage. Recent updates include new flooring, cabinetry re-staining, and drainage enhancements for lasting peace of mind.
Beautifully landscaped and located in the award-winning West Chester School District, with easy access to shopping, dining, and major roadways, this exceptional home offers luxurious living both indoors and out.
PROPERTY DETAILS
- Price $1,450,000
- Price / Sq Ft $223
- Beds 5
- Baths 6
- Bldg/Unit Size (Sq Ft) 6,516
- Land/Lot Size (Sq Ft) 20,909
- Property Type Residential
- Floors / Stories 2
- Year Built 2004
- MLS Number PACT2097560
- Days on Market 1
TAXES & HOA
- Annual Taxes (USD) $11,487
DISCLAIMERS, ANCILLARY INFO, DISCLOSURES & OTHER LEGAL STUFF
Listing provided courtesy of: RE/MAX Preferred - Newtown Square. The information included in this listing is provided exclusively for consumers’ personal, non-commercial use and may not be used for any purpose other than to identify prospective properties consumers may be interested in purchasing. The information on each listing is furnished by the owner and deemed reliable to the best of his/her knowledge, but should be verified by the purchaser. BRIGHT MLS assumes no responsibility for typographical errors, misprints or misinformation. This property is offered without respect to any protected classes in accordance with the law. Some real estate firms do not participate in IDX and their listings do not appear on this website. Some properties listed with participating firms do not appear on this website at the request of the seller. Information is deemed reliable but not guaranteed. © 2025 by BRIGHT MLS. All rights reserved. Listing last updated on 05/09/2025 13:11:20





