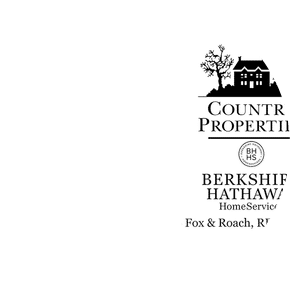Listing provided courtesy of: KW Greater West Chester.
171 Lukens Mill Drive
Coatesville, PA 19320-
Est. Payment/ mo
This meticulously maintained Southview townhome has all the features you have been looking for! The lower level entry foyer has a professionally finished family room with a 12 x 11 foot bump out. There is also a powder room, laundry area and access to the garage. The main level features an open floor plan with large living room and big windows, a dining room with chair railing and a kitchen outfitted with upgraded cherry cabinetry, tile backsplash, a center island, recessed and pendant lighting. The adjoining morning room/family room opens onto a private deck and tree lined view. The owner's suite is located on the upper level and offers a large walk in closet and private bath. Two secondary bedrooms are serviced by a hall bath. It's all wrapped up with a crisp paint palette and all new flooring. Add the convenient location close to Exton, West Chester, King of Prussia and the train station and you've got a winner! Downsizing? First time home buyer? This is the one!
PROPERTY DETAILS
- Price $212,500
- Price / Sq Ft $116
- Beds 3
- Baths 3
- Bldg/Unit Size (Sq Ft) 1,833
- Land/Lot Size (Sq Ft) 871
- Property Type Residential
- Floors / Stories 3
- Year Built 2010
- MLS Number PACT481448
- Days on Market 68
TAXES & HOA
- Annual Taxes (USD) $5,951

THE NEIGHBORHOOD Unionville
DISCLAIMERS, ANCILLARY INFO, DISCLOSURES & OTHER LEGAL STUFF
Listing provided courtesy of: KW Greater West Chester. The information included in this listing is provided exclusively for consumers’ personal, non-commercial use and may not be used for any purpose other than to identify prospective properties consumers may be interested in purchasing. The information on each listing is furnished by the owner and deemed reliable to the best of his/her knowledge, but should be verified by the purchaser. BRIGHT MLS assumes no responsibility for typographical errors, misprints or misinformation. This property is offered without respect to any protected classes in accordance with the law. Some real estate firms do not participate in IDX and their listings do not appear on this website. Some properties listed with participating firms do not appear on this website at the request of the seller. Information is deemed reliable but not guaranteed. © 2025 by BRIGHT MLS. All rights reserved. Listing last updated on 05/02/2025 19:22:35


