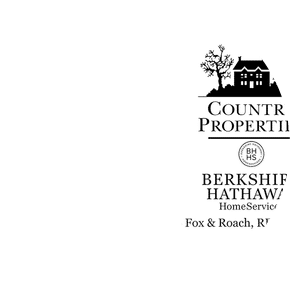Listing provided courtesy of: EXP Realty, LLC.
1389 Lamplighter Circle
Gwynedd, PA 19436-
Est. Payment/ mo
Welcome To A One-Of-A-Kind Custom Estate In Lower Gwynedd Township Nestled on an Exclusive Four-Home Cul-De-Sac Offering Complete Privacy and Timeless Elegance; This Extraordinary Property Sits on Nearly 1.5 Pristine Acres Backing To Lush Woods, Creating A Private Sanctuary You Simply Won’t Find Anywhere Else; What Truly Sets This Property Apart is the Expansive Lower-Level, an Incredible Living Space of Over 2,400 Square Feet with its Own Separate Garage Parking, Private Entrance, and Direct Walk-Out To The Pool; Perfect For Multi-Generational Living, Extended Family, Caregivers, Or Even A Private Rental, This Apartment/InLaw Oasis Includes a Full Kitchen with Sliding Glass Doors To The Backyard, Dedicated Bedroom, Full Bath, Separate Laundry, and Three Additional Rooms That Can Be Used As Bedrooms, a Home Office, Gym, or Studio; Currently There is a Full Gym, a Playroom and a Media Room; With its Total Separation From The Main Home, It Feels Like a Completely Independent Residence While Still Being Part of This Grand Estate; The Main Home with High Ceilings, Recessed Lighting Throughout, and House Surround Sound, Spans Over 7,200 Square Feet with Large Beautiful Windows for Sunlit Living Spaces at Every Turn, For a Total of 9,600SF; Arrive Through The Circular Driveway Framed By Mature Shade Trees And Step Into A Stunning Two-Story Marble Foyer with a Sweeping Curved Staircase with Custom Railings; The Formal Living Room Features a Gas Fireplace, Great For Intimate Gatherings; The Formal Dining Room with a Custom Ceiling is Ideal For Memorable Dinner Parties; The Magnificent Two-Story Family Room Features Floor to Ceiling of Windows That Flood The Space with Natural Light, a Gas Fireplace, and Open Flow Into The Kitchen; The Gourmet Kitchen is a Chef’s Dream with Granite Countertops, A Six-Burner Range with Griddle, Custom Vent Hood, Sub-Zero Refrigerator, Double Ovens, Built-In Desk, Vegetable Sink, Trash Compactor, and a Large Center Island Offering Endless Counter Space and Storage; A Spacious Breakfast Room with Sliding Glass Doors Leads to an Expansive Maintenance-Free Trex Deck That Overlooks The Gorgeous Backyard Oasis; The Pool Area Below, Which Needs Updating, Completes This Entertainment Paradise; Also On The Main Floor, You’ll Find A Large, Private Office with Hardwood Floors; The ConservatoryPiano Room Features a Fireplace, Hardwood Flooring and Windows Surround; The Second Floor Features a Brilliantly Designed Layout with 5 Spacious Bedrooms; Enter The Grand Primary Suite Through Double Doors Into a Retreat That Includes a Separate Sitting Area with Fireplace, Dual Walk-In Closets, Makeup Vanity, And a Luxurious Spa-Inspired Bathroom; The Bath Features a Marble Floor, Jacuzzi Tub, Large Walk-In Shower with Frameless Glass, Private Commode, and Linen Closet; This Master Suite is a True Getaway Within The Home, Offering Space, Comfort, and Timeless Style; On The Opposite End of The 2nd Floor There are Two Bedrooms with Their Own Ensuite Bath While The Other 2 Share a Jack-And-Jill Bath with Dual Vanities; All Bedrooms Have Generous Closets, Offering a Smart and Functional Design For Growing Families or Guests; Laundry Completes this Floor with a Utility Sink and Ample Cabinets; Walkup Access to Huge Attic For Storage or Finish For More Interior Space; The Entire Home Has Been Immaculately Maintained Giving It The Feel of a New Home; The Exterior Stucco Was Completely Removed 6 Years Ago with Cement-Based Stucco, Offering Durability And Peace Of Mind; A Four-Bay Expanded Garage, Abundant Storage, And Pre-Listing Home Inspection Add Even More Confidence To This Exceptional Opportunity; Located Just Minutes From Fine Dining and Shopping, and Major Routes, You’ll Love The Convenience of Being Close To Everything While Enjoying Complete Seclusion; This Estate Home is Priced Incredibly Well Given The Square Footage, Custom Finishes, Lot Size, And Flexibility For Multi-Generational Living; Do Not Miss Out!!!
PROPERTY DETAILS
- Price $2,749,999
- Price / Sq Ft $278
- Beds 6
- Baths 7
- Bldg/Unit Size (Sq Ft) 9,880
- Land/Lot Size (Sq Ft) 60,549
- Land/Lot Size (Acres) 1.39
- Property Type Residential
- Floors / Stories 3
- Year Built 2000
- MLS Number PAMC2139358
- Days on Market 2
TAXES & HOA
- Annual Taxes (USD) $28,627
DISCLAIMERS, ANCILLARY INFO, DISCLOSURES & OTHER LEGAL STUFF
Listing provided courtesy of: EXP Realty, LLC. The information included in this listing is provided exclusively for consumers’ personal, non-commercial use and may not be used for any purpose other than to identify prospective properties consumers may be interested in purchasing. The information on each listing is furnished by the owner and deemed reliable to the best of his/her knowledge, but should be verified by the purchaser. BRIGHT MLS assumes no responsibility for typographical errors, misprints or misinformation. This property is offered without respect to any protected classes in accordance with the law. Some real estate firms do not participate in IDX and their listings do not appear on this website. Some properties listed with participating firms do not appear on this website at the request of the seller. Information is deemed reliable but not guaranteed. © 2025 by BRIGHT MLS. All rights reserved. Listing last updated on 05/19/2025 09:16:53





