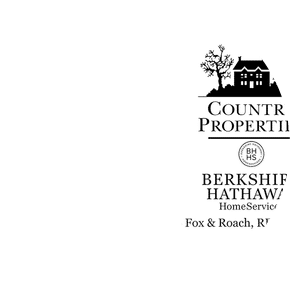Listing provided courtesy of: EXP Realty, LLC.
129 Ayshire Drive Unit: Hancock Grand
Middletown, DE 19709-
Est. Payment/ mo
Welcome to the Highlands at Back Creek- a small community of only 42 lots. Most lots back to open space, and they're all a minimum of 3/4 acre. Tired of massive developments with no sense of community? This is the place for you. ;) Check out some of the standard features- 9' first and second-floor ceilings, crown molding in the living room, dining room, and foyer. Shaw hardwood flooring in the foyer, kitchen, dining room, and powder room. 6'x6' ceramic tile in the hall and owner's bath. Gourmet kitchen with granite countertops, stainless steel appliances, double wall oven, microwave, separate cooktop, and dishwasher. Side entry garage with a garage door opener. Energy-efficient HVAC- LENNOX furnace, LENNOX 14 SEER central air conditioning, wifi-thermostat, and Low-E Argon windows. The Hancock Grand is one of our most popular floorplans, and it's easy to see why.
The sizeable two-story foyer has a unique turned staircase. The study, with a boxed bay window, is located at the front of the house. On the other side of the staircase is the living room that adjoins the dining room. If you like to entertain, this kitchen is for you! There's a walk-in pantry and an expanded island with an overhang for additional seating. The family room has a fireplace and a rear staircase. On the second floor are three nicely sized secondary bedrooms and a laundry room with a utility sink. The hall bath has a double vanity and a full-sized window. Double doors lead to the Owner's Suite. Bight and sunny with a triple-boxed bay window and a double window in the dressing area, this is a beautiful place to escape. The dressing area has a large mirror and a dressing table with two huge walk-in closets. A full basement can be finished during construction or after settlement. 3,260 square feet of living space on the first and second floors. This and a LONG list of standard features make this home your best choice.
Use 129 Ayshire Dr for GPS. Visit the Philadelphian Grand model for information about the Hancock Grand—showings are by appointment only.
The pictures shown are for marketing purposes only and are not of the actual house. THIS IS A TO-BE-BUILT HOME. County, city, and school taxes, assessments, and square footage are approximate. If you are working with a realtor, the agent's client must acknowledge that a realtor is representing them during their first interaction with JS Homes, and the realtor must accompany their client on the first visit.
PROPERTY DETAILS
- Price $758,990
- Price / Sq Ft $233
- Beds 4
- Baths 3
- Bldg/Unit Size (Sq Ft) 3,260
- Land/Lot Size (Sq Ft) 33,106
- Property Type Residential
- Building Name 2 Story
- Floors / Stories 2
- MLS Number DENC2039458
- Days on Market 759
TAXES & HOA
- Annual Taxes (USD) $9,200
NEARBY SCHOOLS
| RATING* | SCHOOL NAME | GRADES | DISTANCE (MI) |
|---|---|---|---|
| 4.0 | Waters (alfred G.) Middle School | 6-8 | 1.1 |
| 4.0 | Cedar Lane Elementary School | 1-5 | 1.1 |
DISCLAIMERS, ANCILLARY INFO, DISCLOSURES & OTHER LEGAL STUFF
Listing provided courtesy of: EXP Realty, LLC. The information included in this listing is provided exclusively for consumers’ personal, non-commercial use and may not be used for any purpose other than to identify prospective properties consumers may be interested in purchasing. The information on each listing is furnished by the owner and deemed reliable to the best of his/her knowledge, but should be verified by the purchaser. BRIGHT MLS assumes no responsibility for typographical errors, misprints or misinformation. This property is offered without respect to any protected classes in accordance with the law. Some real estate firms do not participate in IDX and their listings do not appear on this website. Some properties listed with participating firms do not appear on this website at the request of the seller. Information is deemed reliable but not guaranteed. © 2025 by BRIGHT MLS. All rights reserved. Listing last updated on 05/12/2025 08:49:32





